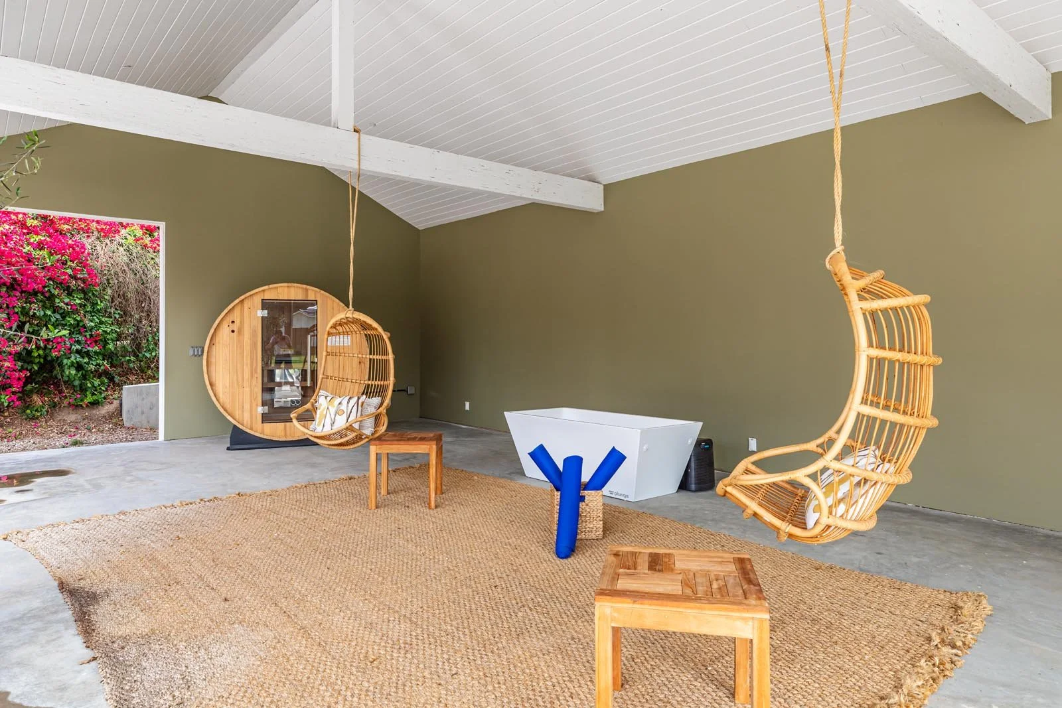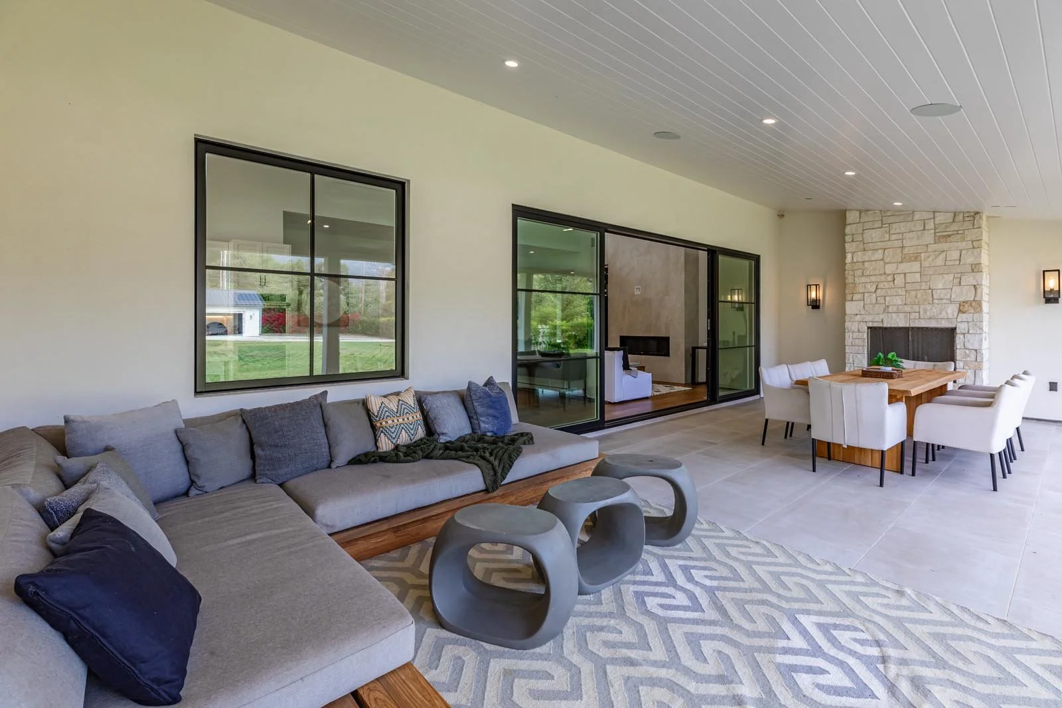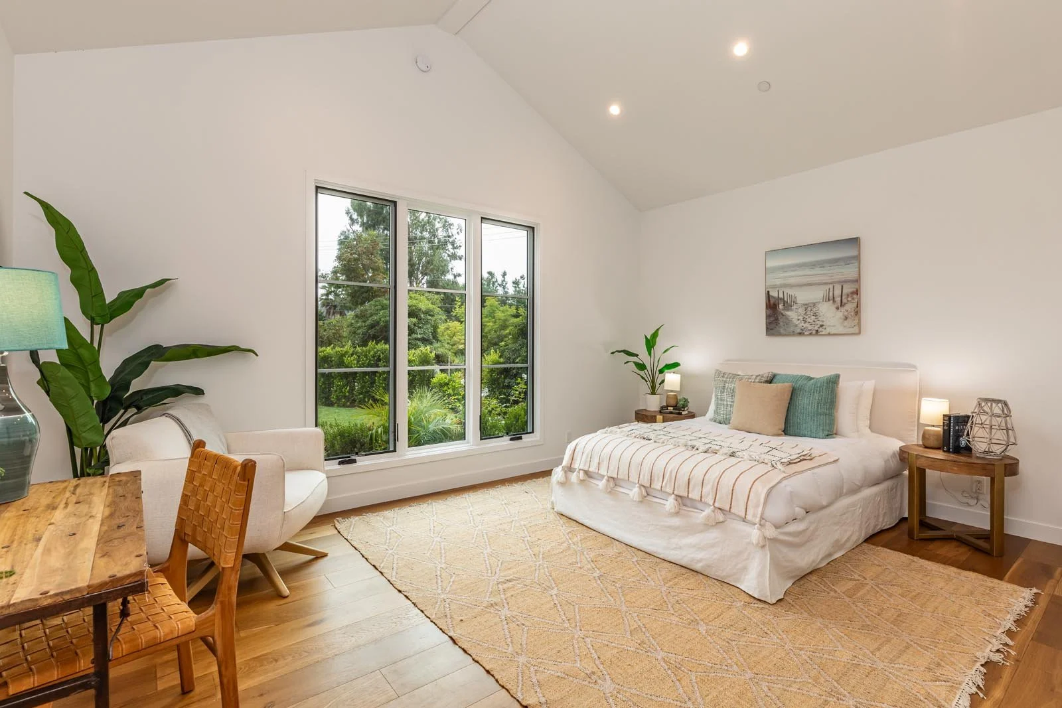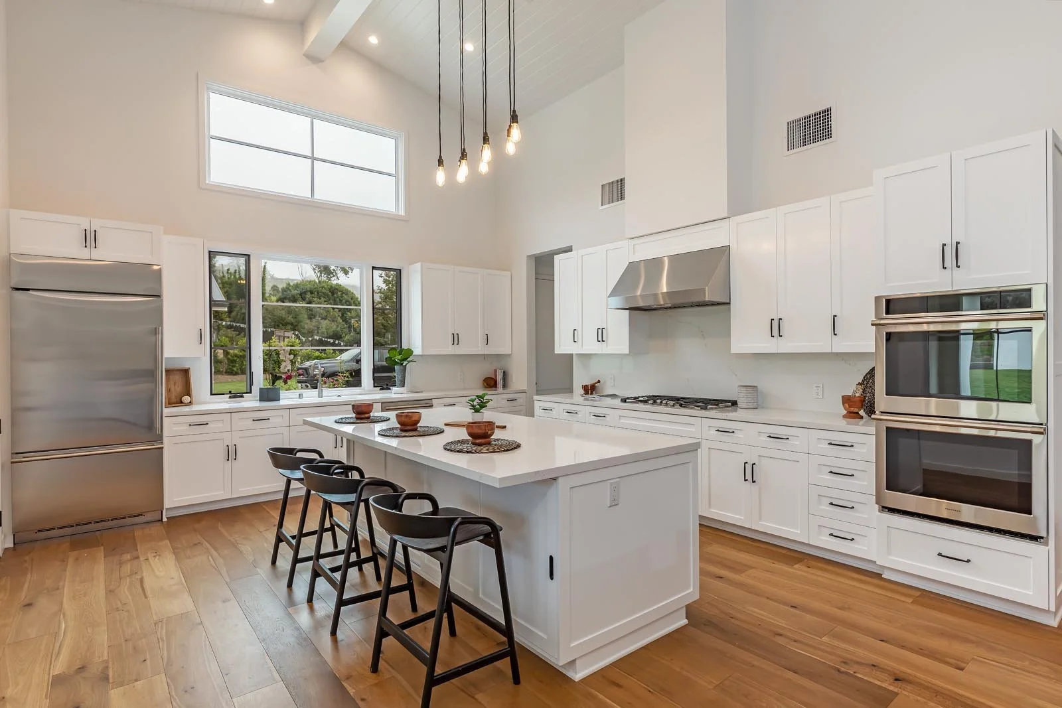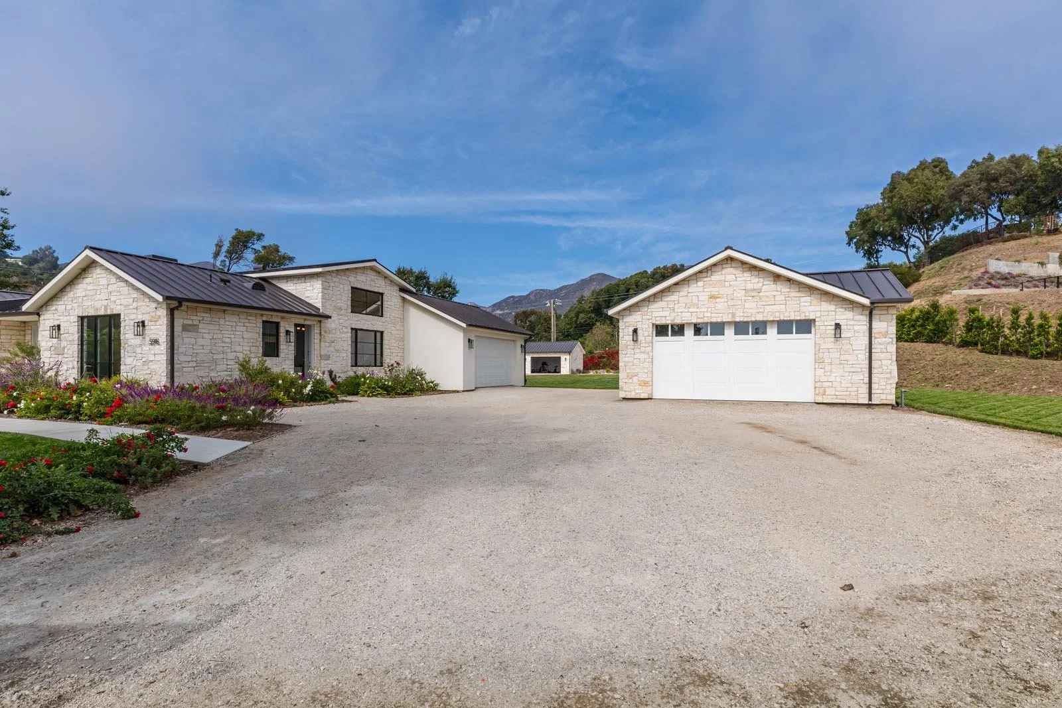5916 Bonsall Dr
$4,995,000
Malibu
5916 Bonsall Dr, Malibu, CA 90265
Bedrooms | 3
Bathrooms | 5
SQFT | 3,170
Status | Active
DESCRIPTION:
This newly constructed, striking contemporary residence features soaring ceilings and an abundance of natural light that floods every corner. Situated on over an acre of serene land, this single-level home offers a tranquil design and atmosphere, with expansive open spaces ideal for both comfortable living and entertaining.
At the heart of the home lies a breathtaking great room that seamlessly combines the living, dining, and kitchen areas, complete with a sleek linear fireplace and an integrated sound system. The well-appointed kitchen boasts a spacious island with bar seating, top-of-the-line appliances, generous cabinetry, a deep pantry, and a large window that frames lovely views from the sink.
A grand set of glass doors connects the great room to a covered porch, featuring a stone fireplace and ample space for dining, entertaining, and relaxing. Nearby, a convenient laundry room and mudroom are situated next to the entrance to a two-car garage, which has been creatively transformed into an expansive media room.
The home offers three en-suite bedrooms, including a delightful primary suite that showcases mountain views, a sizable closet, and a luxurious bathroom with a skylight. The expansive backyard provides plenty of room for a pool and sports court, along with a covered entertainment pavilion and a finished space that could serve as a gym, art studio, yoga studio, or office. Additionally, a separate two-car garage with a full bath adds versatility to the property. Located on a quiet corner above Zuma Beach, this property invites an exceptional lifestyle of indoor-outdoor recreation and entertaining.
Interior
Bedrooms & bathrooms
Bedrooms: 3
Bathrooms: 5
Full bathrooms: 4
1/2 bathrooms: 1
Features
Built-Ins
Flooring: Stone Tile, Wood
Number of fireplaces: 2
Fireplace features: Living Room, Outside, Gas
Appliances
Included: Freezer, Disposal, Dishwasher, Exhaust Fan, Microwave, Refrigerator, Range/Oven
Laundry: Inside, Laundry Room
Rooms
Room types: Powder, Patio Covered, Walk-In Pantry, Breakfast Bar, Great Room, Dining Area, Living Room, Master Bedroom, Bonus Room, Walk-In Closet, Patio Open
Heating
Heating features: Central Air
Cooling
Cooling features: Central Air
Property
Parking
Total spaces: 10
Parking features: Driveway, Gated, Driveway Gate, Attached Carport, Auto Driveway Gate
Has carport: Yes
Has uncovered spaces: Yes
Lot
Lot size: 1.07 Acres
Features
Levels: One
Stories: One
Pool Features: None, Room For
Spa features: None, Room For
Has view: Yes
View description: Mountains
Details
Additional structures: Guest House
Parcel number: 2291005021
Zoning: LARE15
Special conditions: Standard
Other equipment: Other
COntact Agent
Justin Huchel | CA DRE #01375793



