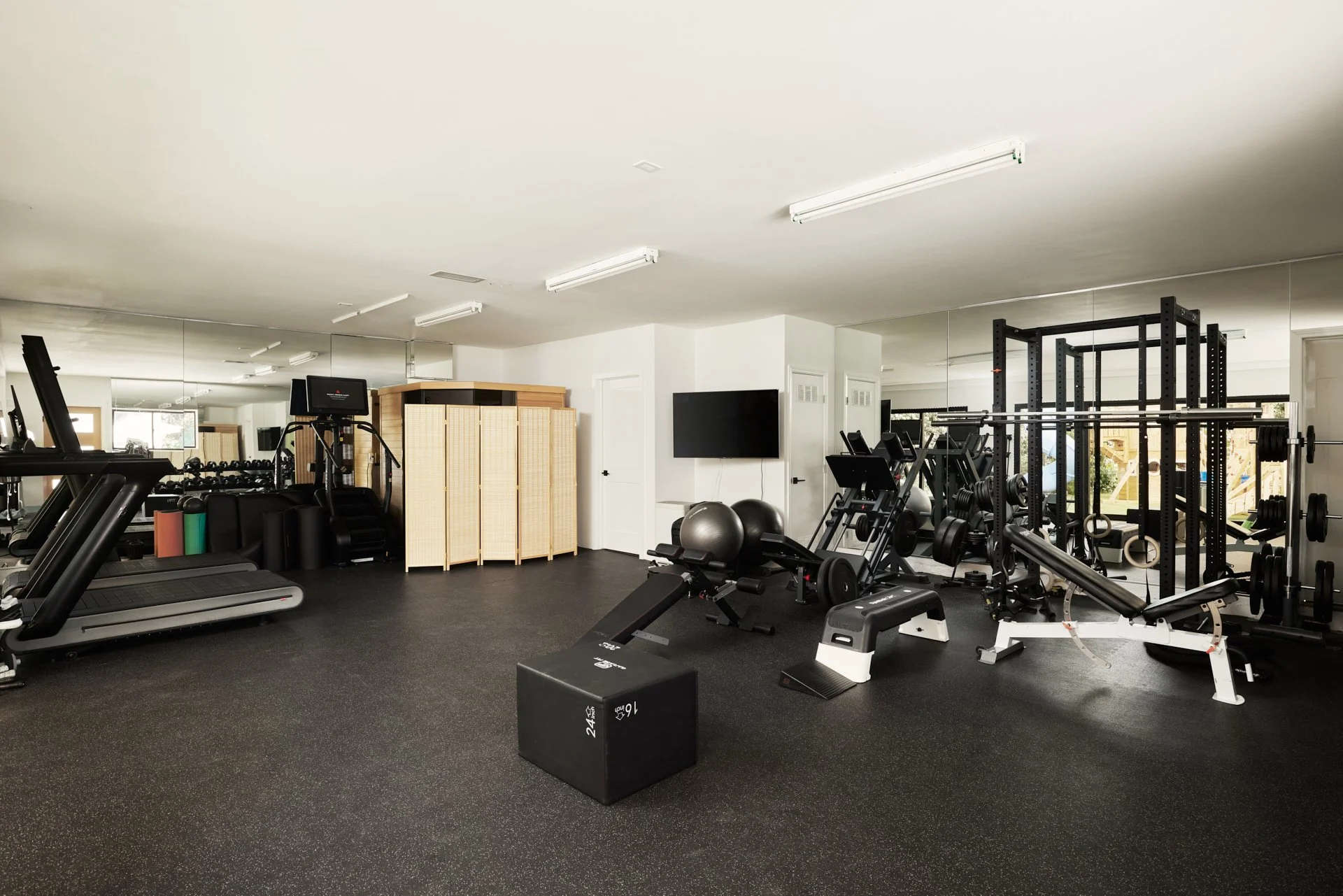4322 HAYVENHURST AVE
$11,495,000
Encino
4322 Hayvenhurst Ave, Encino, CA 91436
Bedrooms | 6
Bathrooms | 8
SQFT | 14,165
Status | Active
Description:
Desirably located South of the Boulevard, nestled behind hedges and gates, lies this celebrity-owned compound in Encino's prestigious enclave. Completely renovated from top to bottom, this estate sits on over an acre of park-like grounds with mature landscaping. As you enter through the grand gates, a massive motor court leads you to the main house. The formal entry welcomes you with a dramatic double staircase, guiding you to the home's exquisite living spaces. The first level boasts two formal living rooms, a family room, office space, an en-suite bedroom, chef's kitchen outfitted with top-of-the-line appliances and an expansive dining room, with sliding glass doors, that open directly to the impressive backyard. The basement features a state-of-the-art recording studio with a mini kitchen, bathroom, and its own separate entrance. The second level houses the remaining five en-suite bedrooms, including the primary retreat. Custom glass doors lead to the primary seating area with access to a massive patio deck overlooking the grounds. The primary bedroom includes a gas fireplace, dual walk-in closets, and a luxurious bathroom with double showers and a spa-like tub. The backyard is an entertainer's dream, featuring a covered patio dining area, a brand-new pool with spa, water slide and waterfall, a tennis court, a mini putting green, and an impressive kids' play set area. The guest house includes a full gym and bathroom on the first level. The upper level serves as true guest quarters with a full kitchen, living room, bedroom, full bath, and walk-in closet with a washer/dryer. This one-of-a-kind property offers everything the most discerning buyer could want and need.
Shown only to prequalified clients.
Interior
Total interior livable area: 14,165 sqft
Bedrooms & bathrooms
Bedrooms: 6
Bathrooms: 8
Full bathrooms: 8
1/2 bathrooms: 0
Features
Built-Ins
Flooring: Hardwood
Has basement: Yes
Has fireplace: Yes
Fireplace features: Living Room, Master Bedroom, Guest House, Family Room, Fire Pit
Appliances
Included: Barbeque, Dishwasher, Dryer, Freezer, Disposal, Ice Maker, Microwave, Washer, Range/Oven, Refrigerator
Rooms
Room types: Formal Entry, Guest House, Gym, Dining Room, Den, Breakfast Bar, Bonus Room, Basement, Family Room, Powder, Utility Room, Walk-In Closet, Walk-In Pantry, Wine Cellar, Patio Covered, Other, Master Bedroom, Living Room, Attic, Office
Heating
Heating features: Central Air
Cooling
Cooling features: Central Air
Property
Parking
Total spaces: 10
Parking features: Driveway, Gated, Driveway Gate, Attached Carport, Auto Driveway Gate
Has carport: Yes
Has uncovered spaces: Yes
Lot
Lot size: 1.09 Acres
Features
Levels: Three Or More
Stories: 4
Pool Features: In Ground, Heated
Spa features: Heated, In Ground
Has view: Yes
View description: None
Details
Additional structures: Guest House
Parcel number: 2291005021
Zoning: LARE15
Special conditions: Standard
Other equipment: Other
COntact Agent
Justin Huchel | CA DRE #01375793





























